My life is never easy. I also never finish a project. I have many sewing starters, but not a lot of finished products.
Today I have decided to make my life difficult and relocate my sewing room across the house.
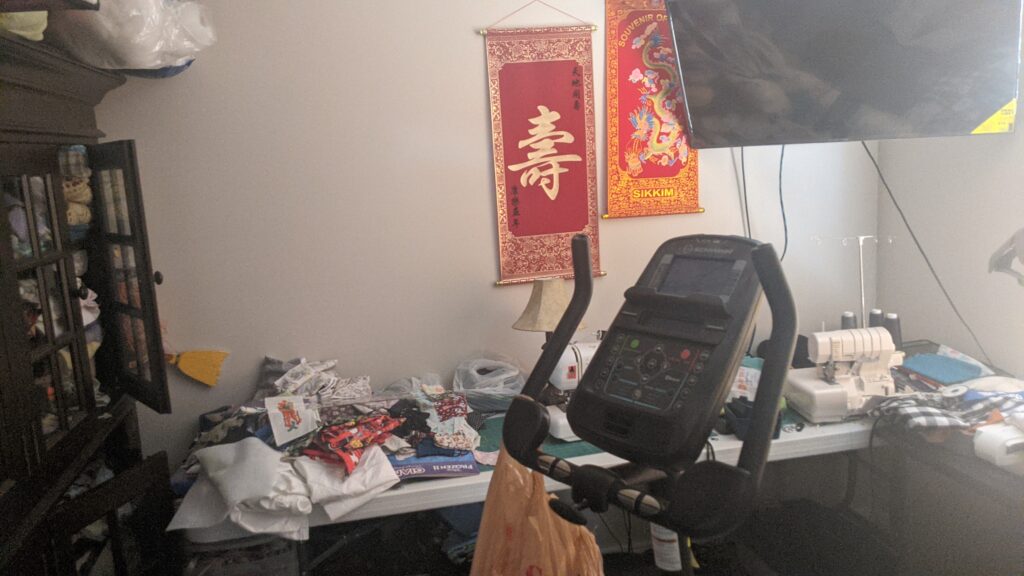
Ugg! This is my sewing room. I’m embarrassed to even show this. My tables are covered in unfinished projects and piles of material that I have dug out of my cabinets to work on a project.
Yes, my exercise bike is in the middle of the room. I have pictures of the other side of the room, but I just can’t upload it due to the mess. Those pictures were moved to the trash bin. 🙂
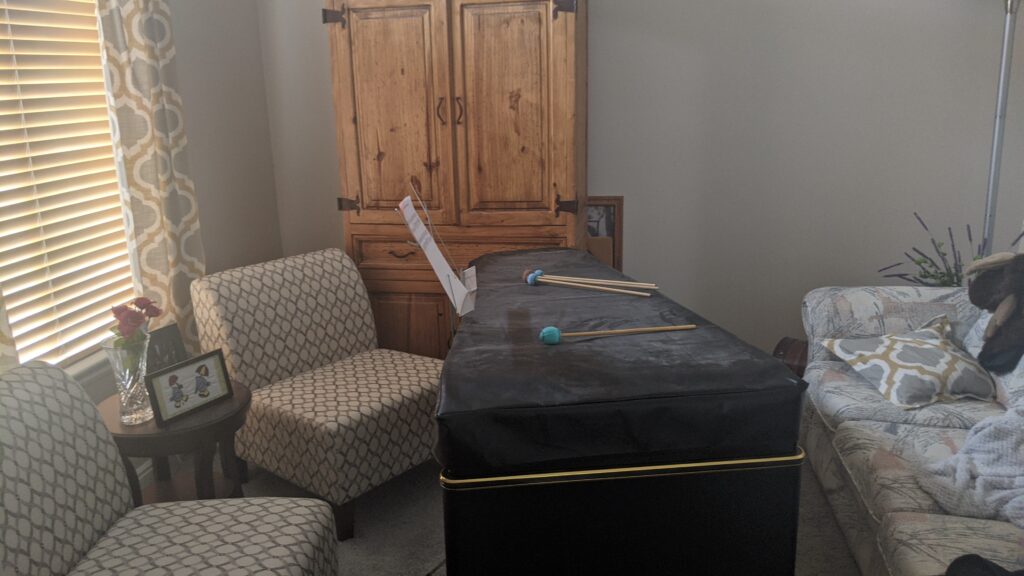
This is my family room. Again. Yes, that is a vibraphone in the middle of the room 🙂 I’m practicing for a piece that I have volunteered to play in sacrament meeting and the basement is too cold to practice in 🙂
The couch on the right is a heavy beast. I have convinced Paul to help me load it up on the trailer to donate next week.
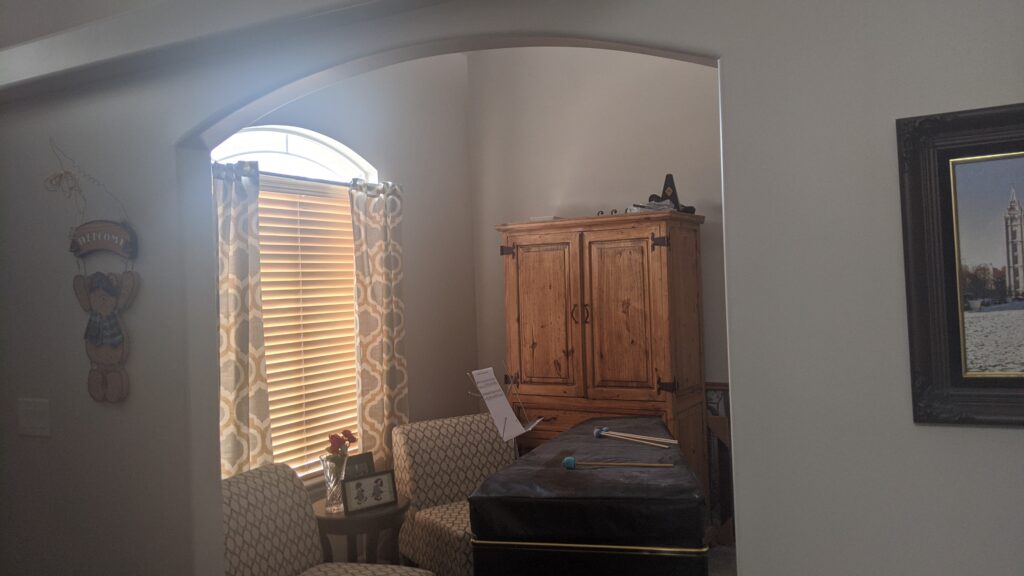
This the arch I want to hang the barn doors on. I have measured and remeasured, and of course every door out there is either too tall or not wide enough. I have to make my own doors!
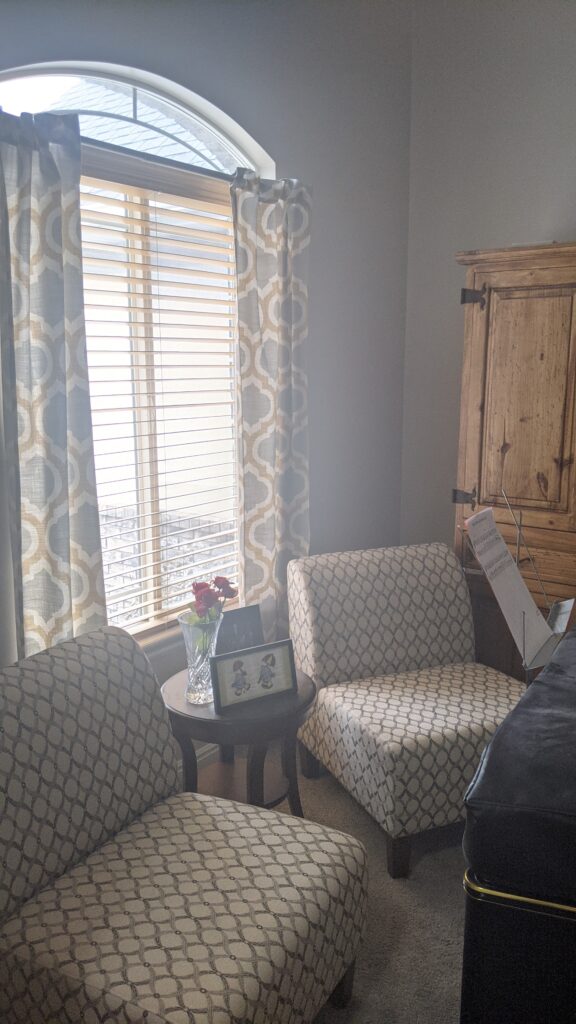
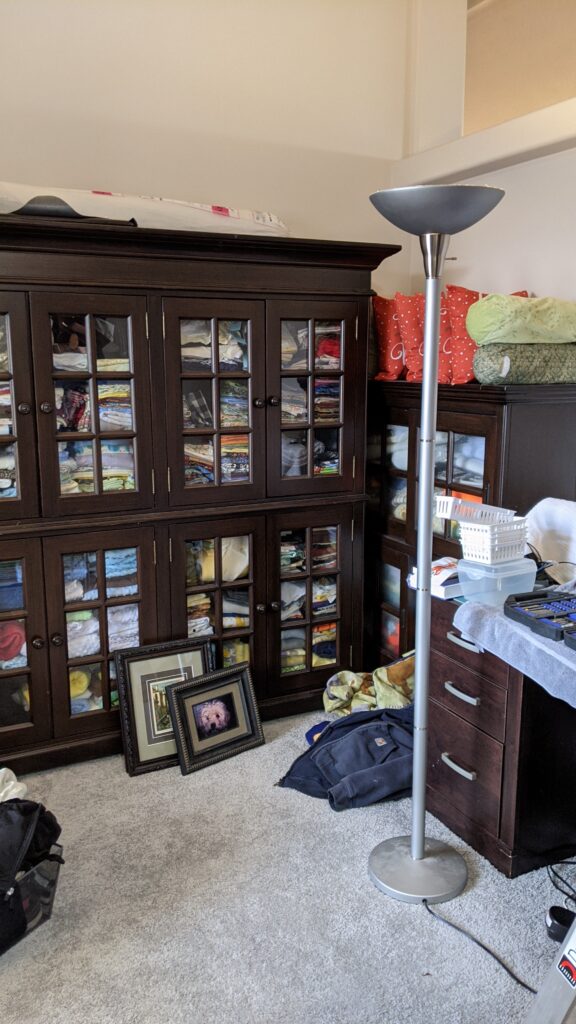
Paul is so not happy with me 🙂 Over the last week he helped me load up the couch on the trailer, and move my both my cabinets and desk into the family room for me. They are not the lightest furniture. Sturdy and great for an embroidery machine, though!
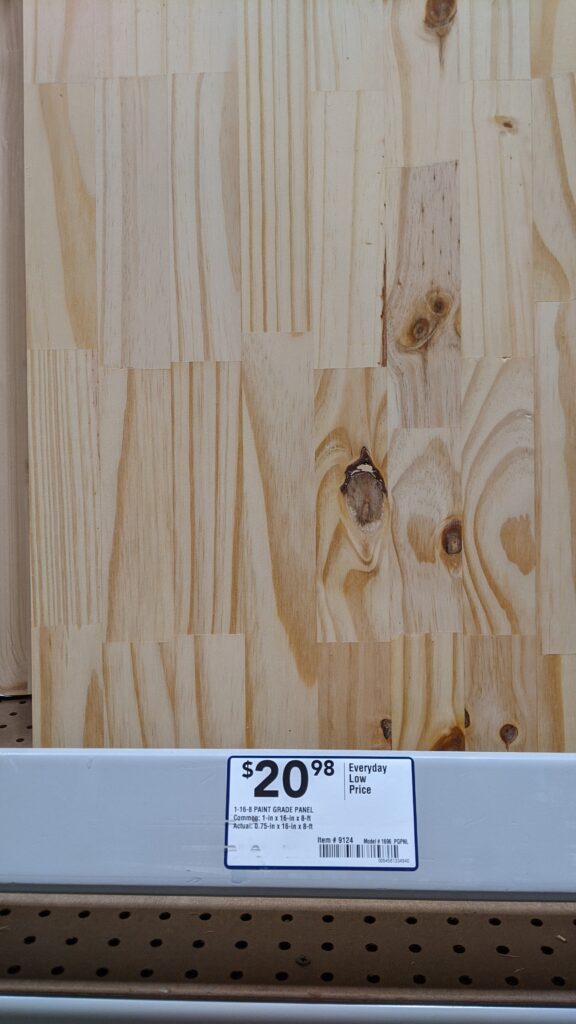
I looked at several pictures of barn doors and drew plans for the doors I would like to have in my house. Checked and doubled checked my numbers. I drew a new design, more measurements, and another plan. This is my first door 🙂 I wasn’t sure what I was doing.
I Went to Lowes to look at wood and then dropped in at my parents house to announce my new project. I wish I had taken a picture of my father when I told him we are making barn doors.
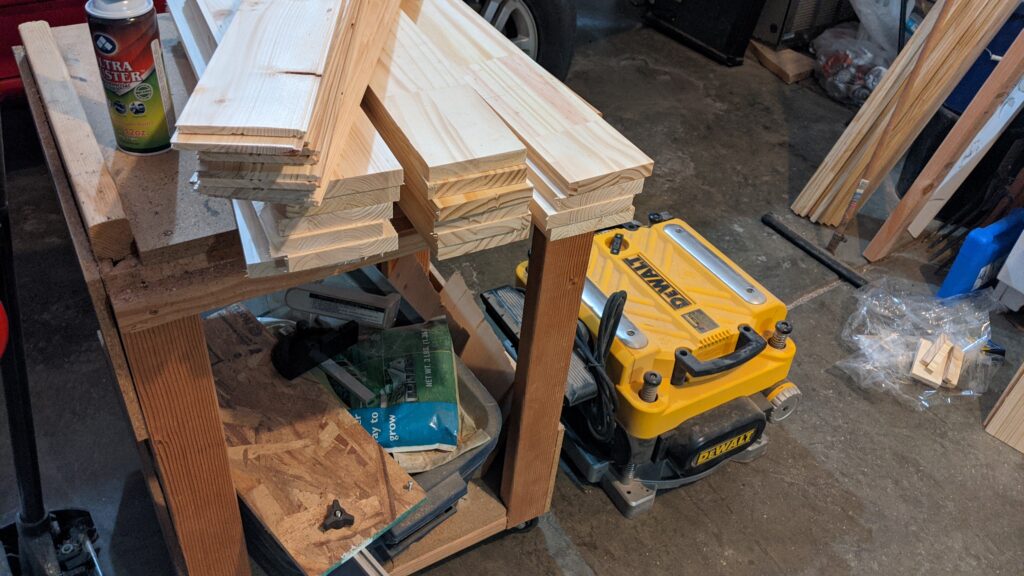
We cut everything.
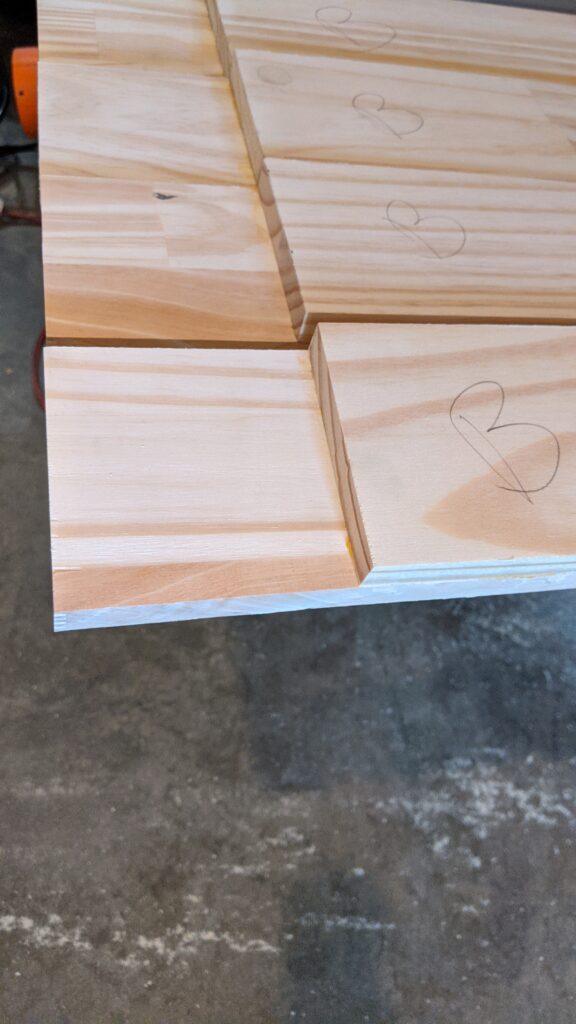
We glued pieces together.
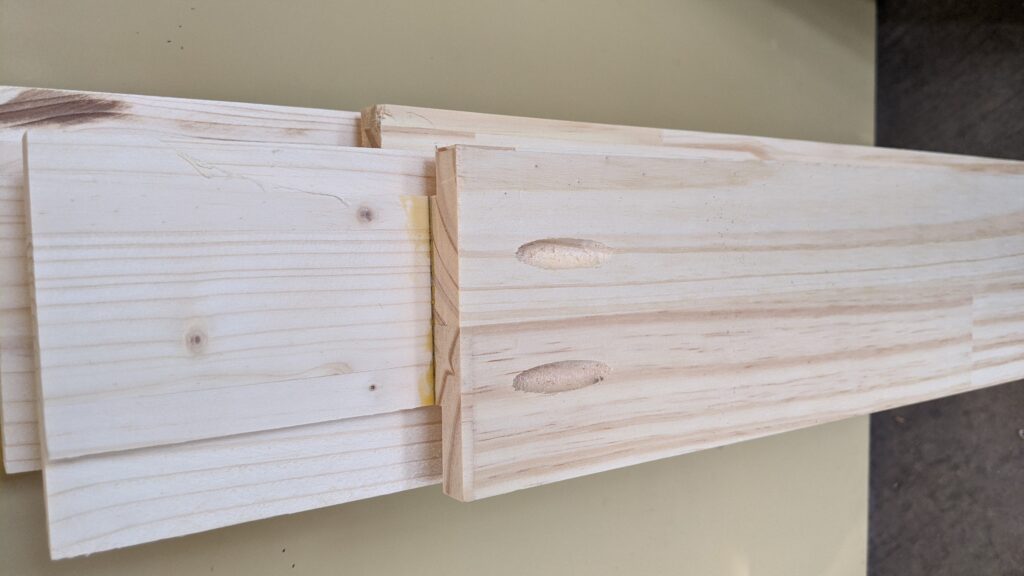
We drilled pocket screw holes.
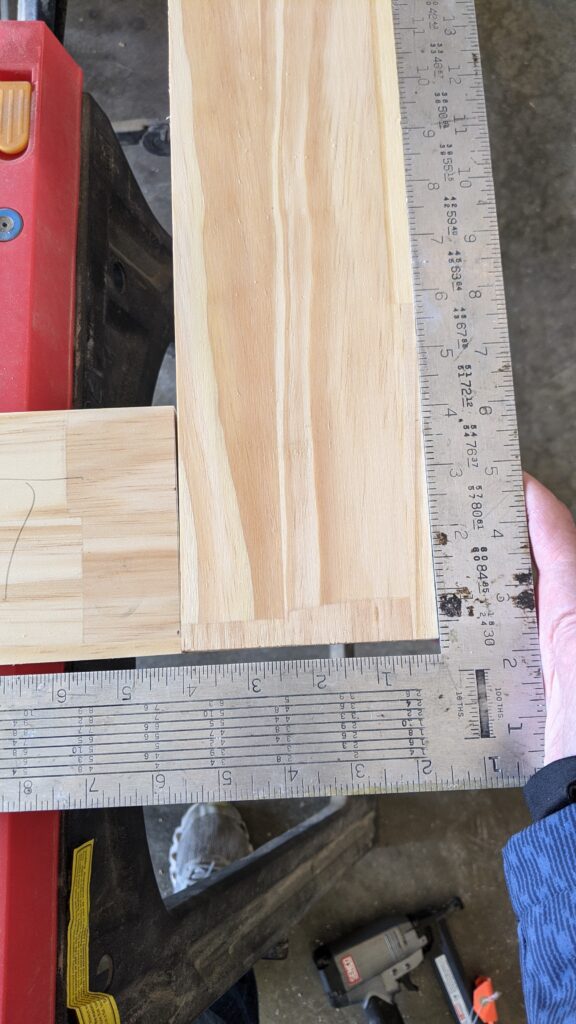
We measured, and measured, and measured!
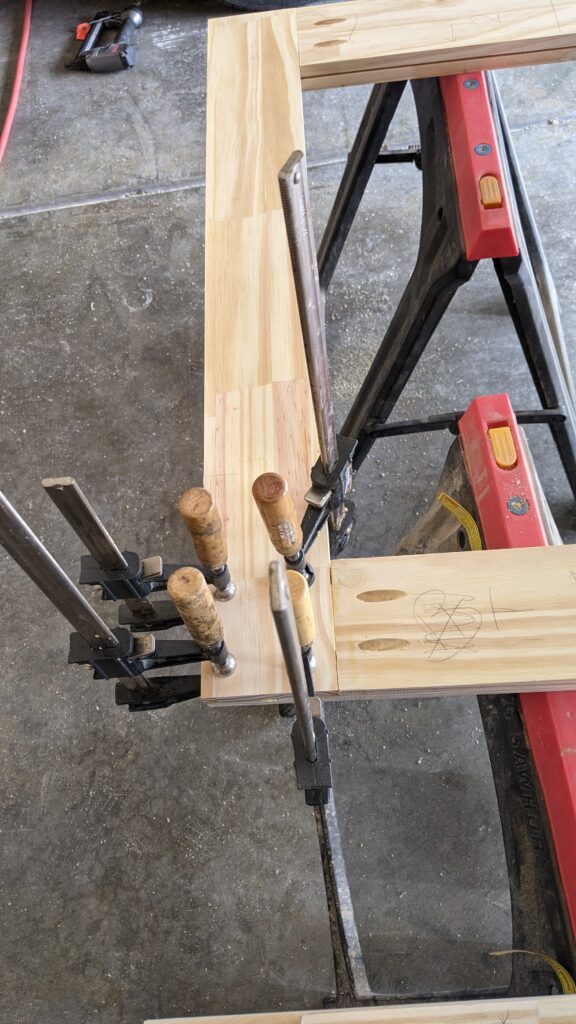
We clamped.
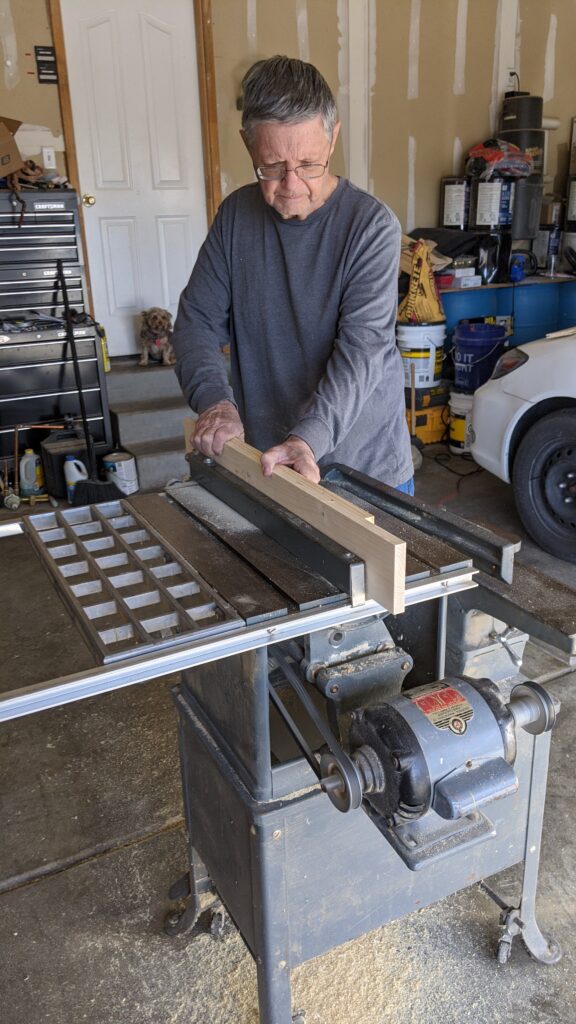
We cut some more. 🙂
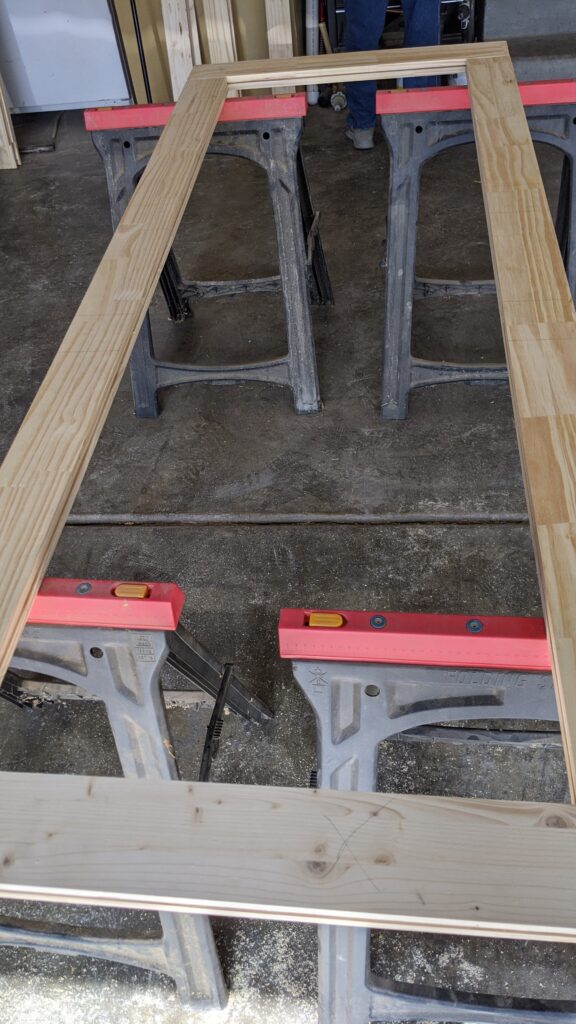
And crazy enough we had a frame of a door!
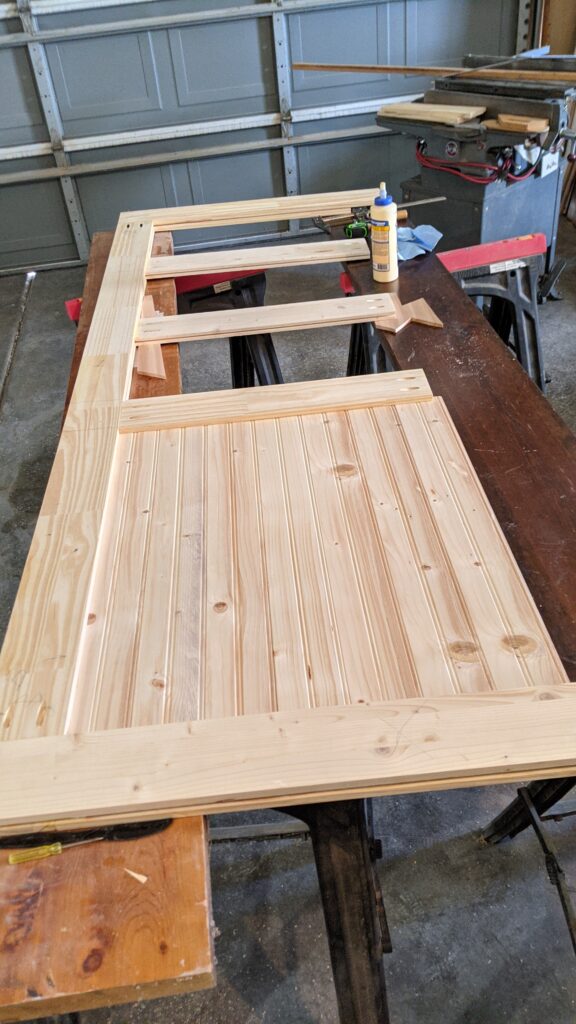
Of course I couldn’t just have a plain door. I wanted texture and light to come through windows.
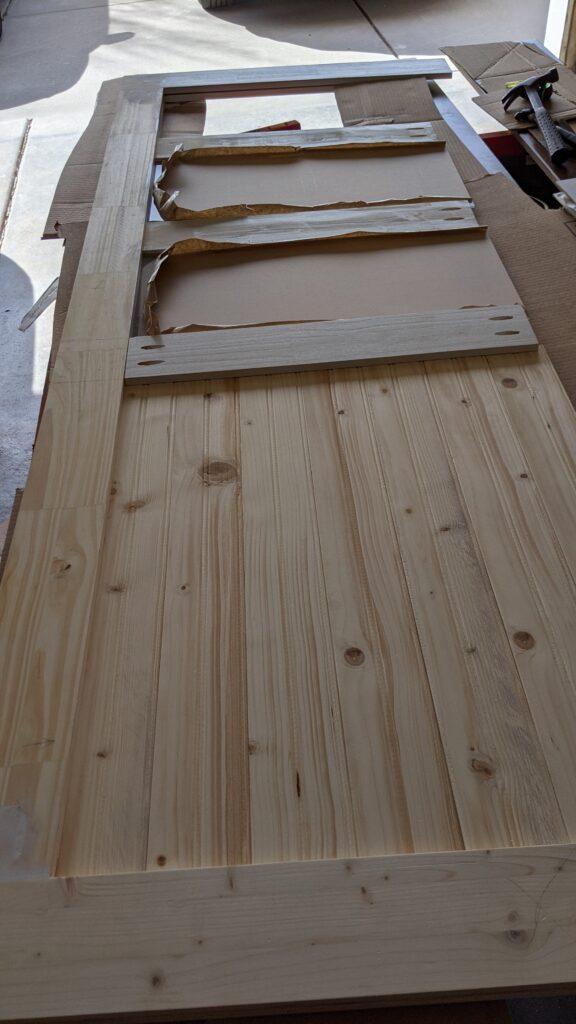
I ordered plexiglass through a local company who cut them to a specific size. We had to carefully slide the glass through each panel.
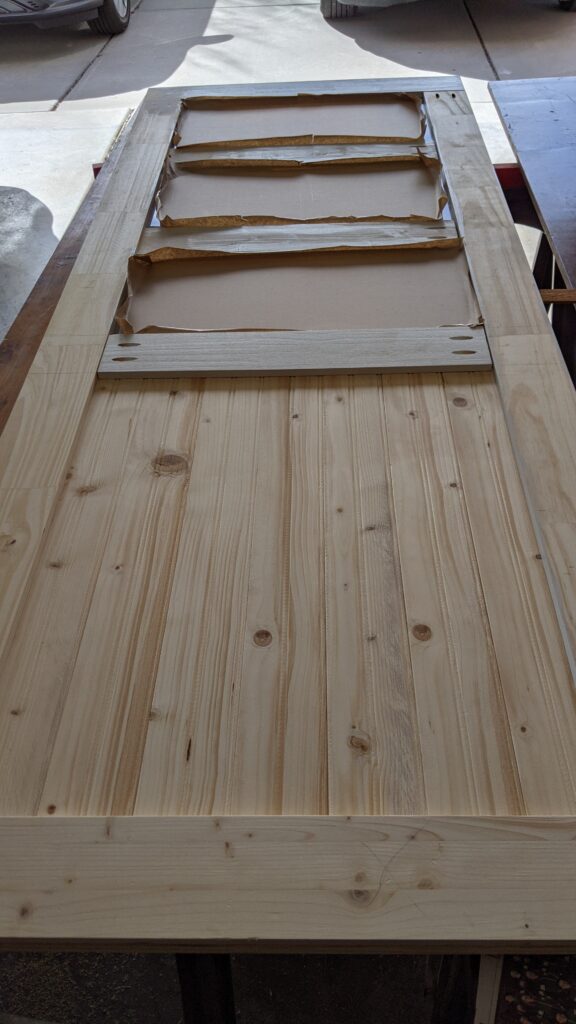
It’s looking like a door!
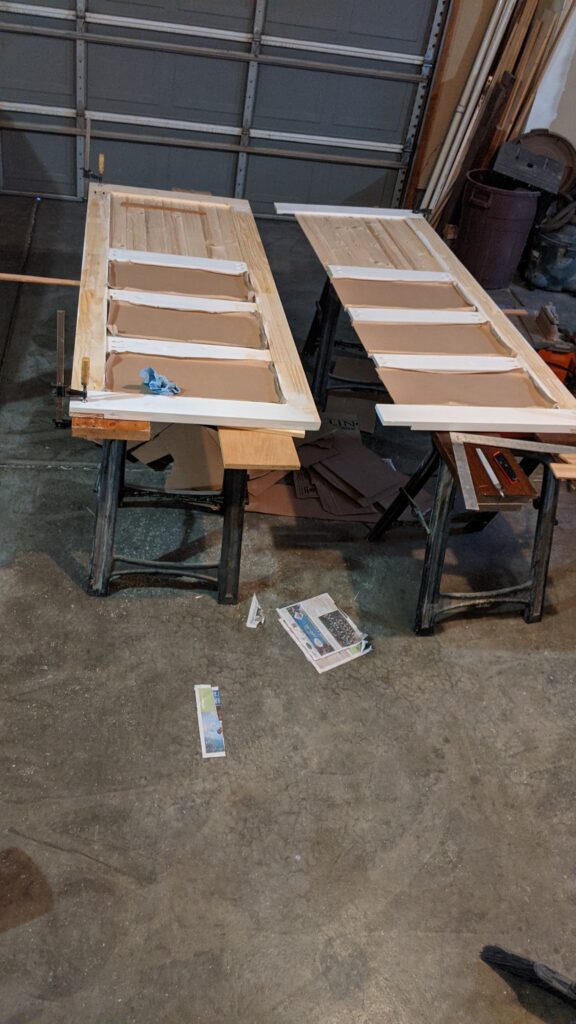
I filled the holes with putty and started painting. I came back the next day to put a second coat on the doors and the doors warped! I cried. I didn’t get pictures, but we clamped the frames of the doors to straight pieces of wood and by morning they were looking pretty good.
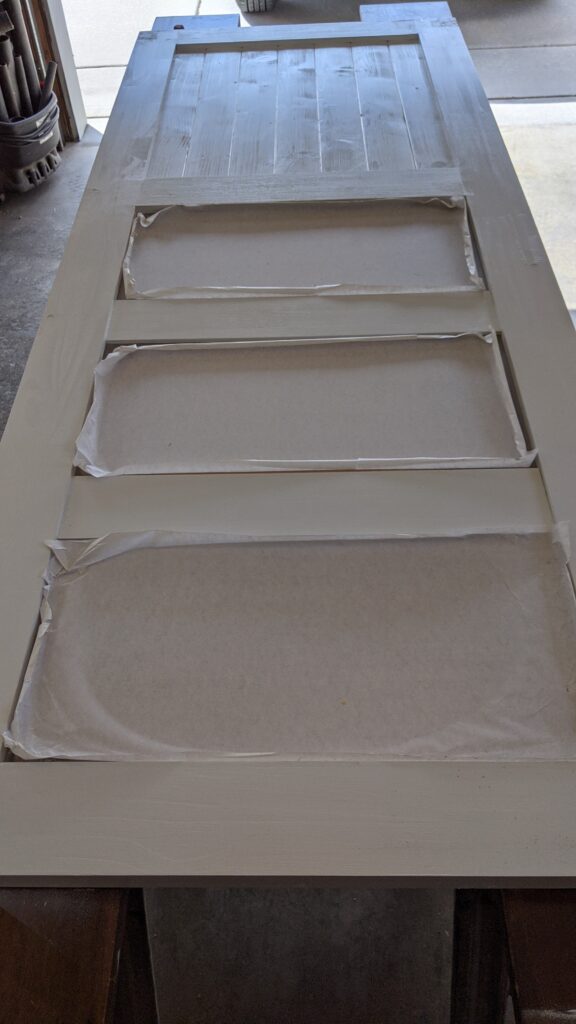
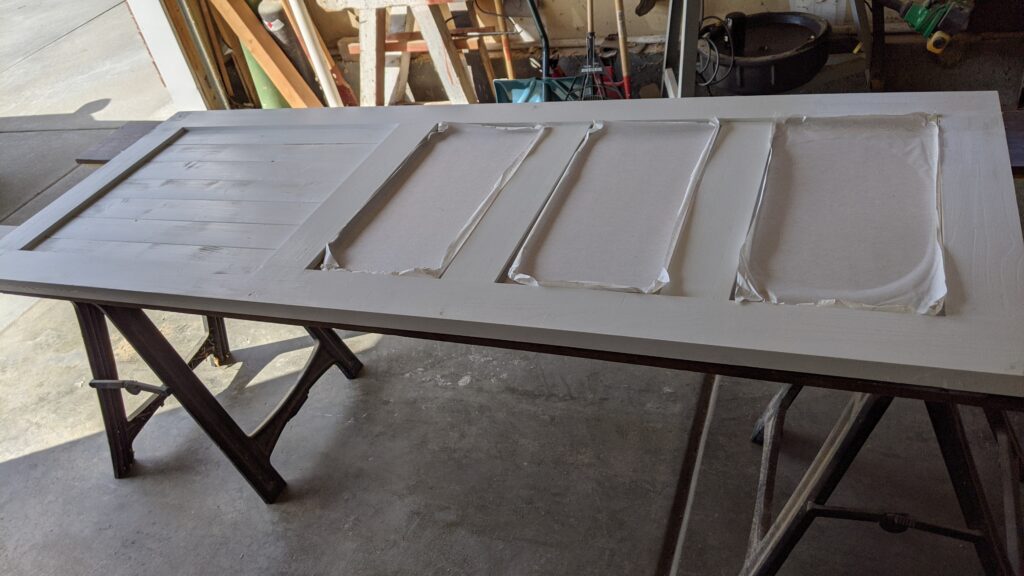
Ready to head over to my house!
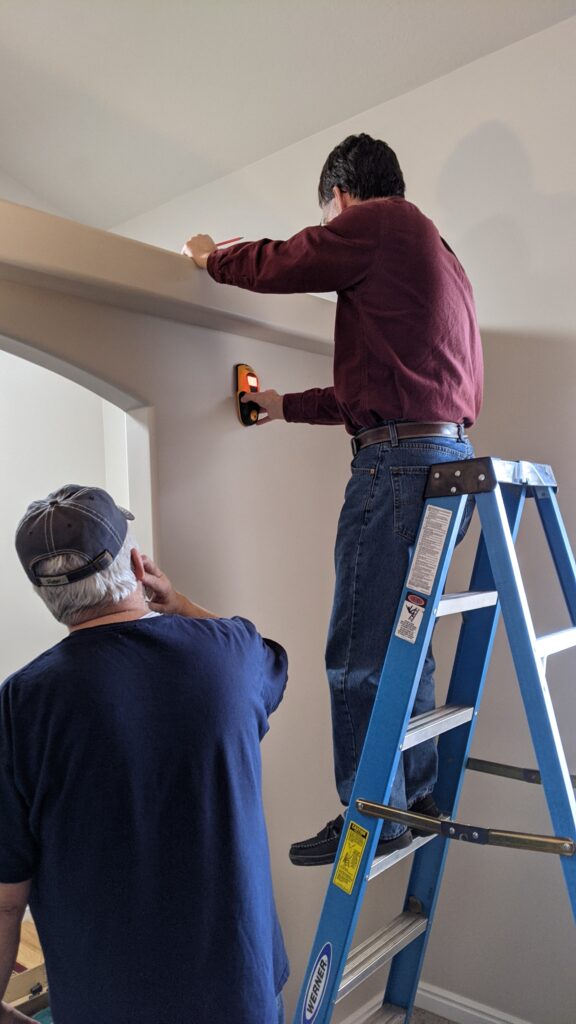
Paul was not happy with me this day either 🙂 My rails were delivered. Paul had to find the studs…
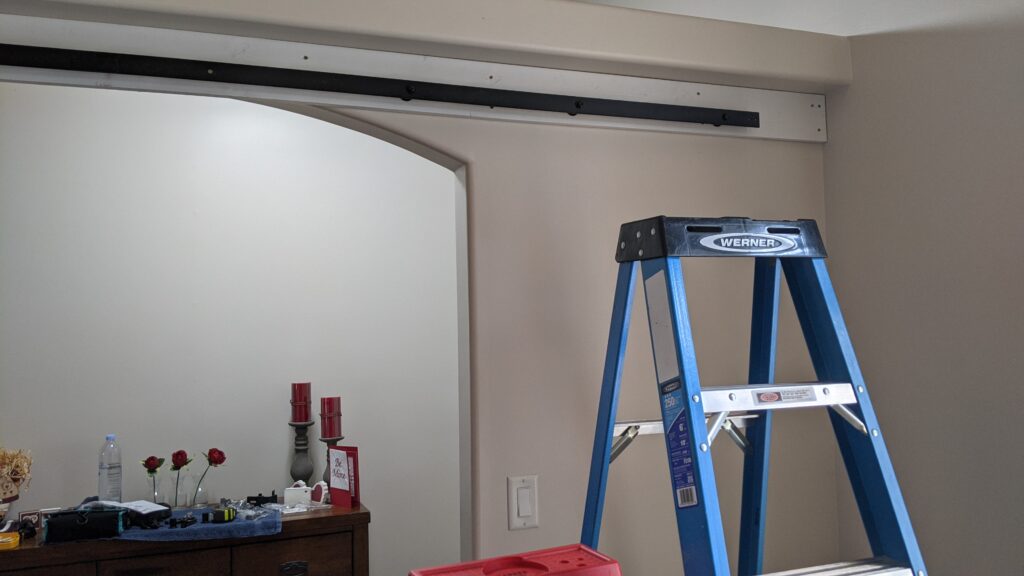
Screw in the back board, which if I were to do this again I would use a thinner board. I was unsure of the thickness of the back board, because I didn’t know how heavy the doors were going to be.
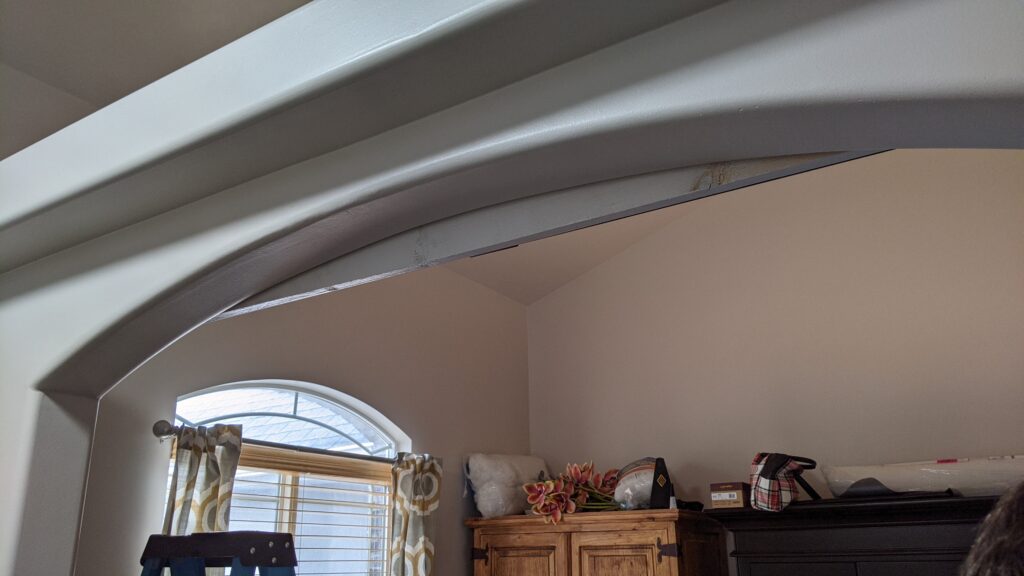
I was also worried about the looks of the door and what side of the arch I should put them on. Front or back? I tried to imagine what it would look like both ways, finally I chose the back of the arch.
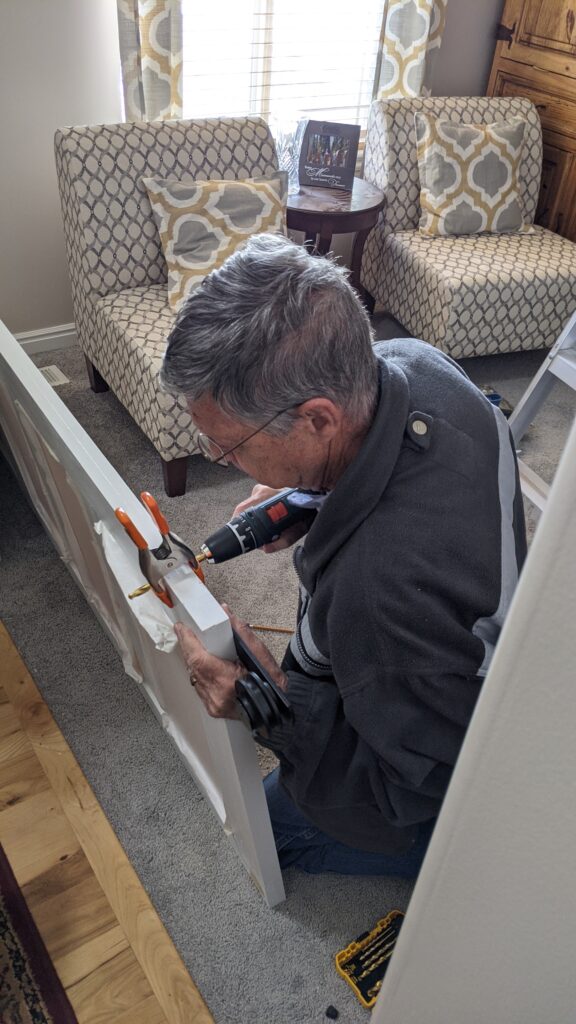
Adding the pully wheels to the top of the doors.
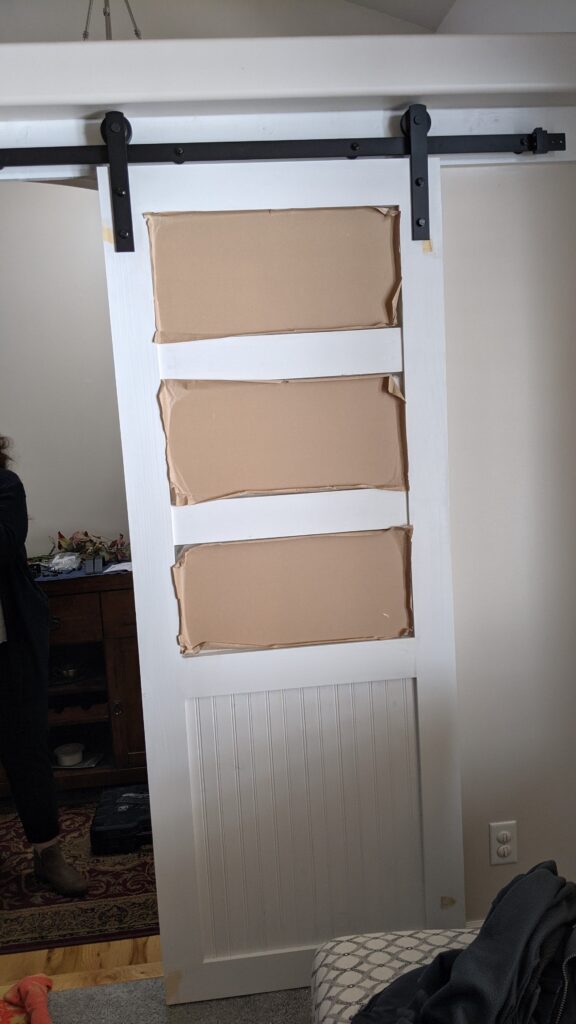
And we have a door.
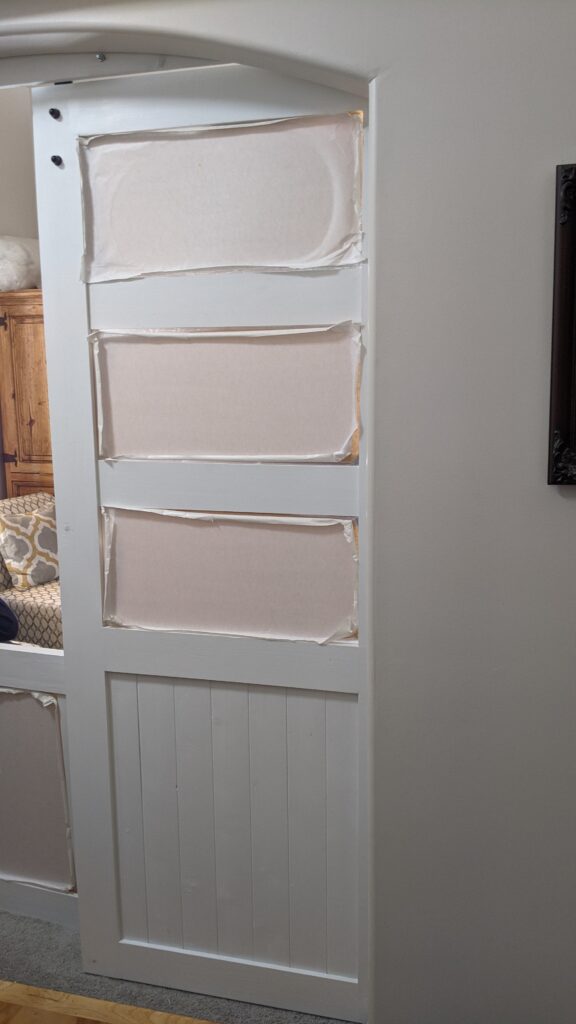
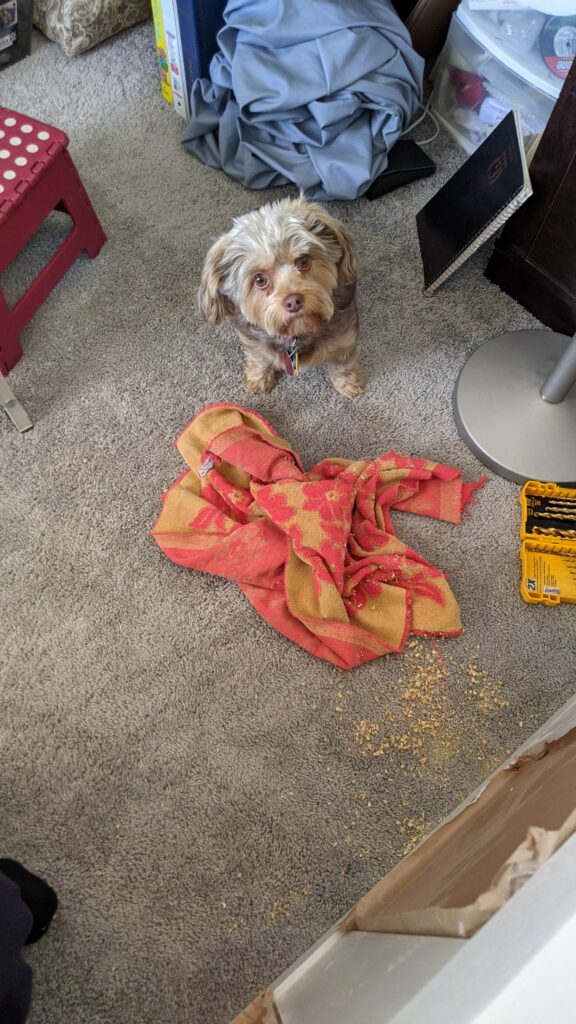
Lulu came to help.
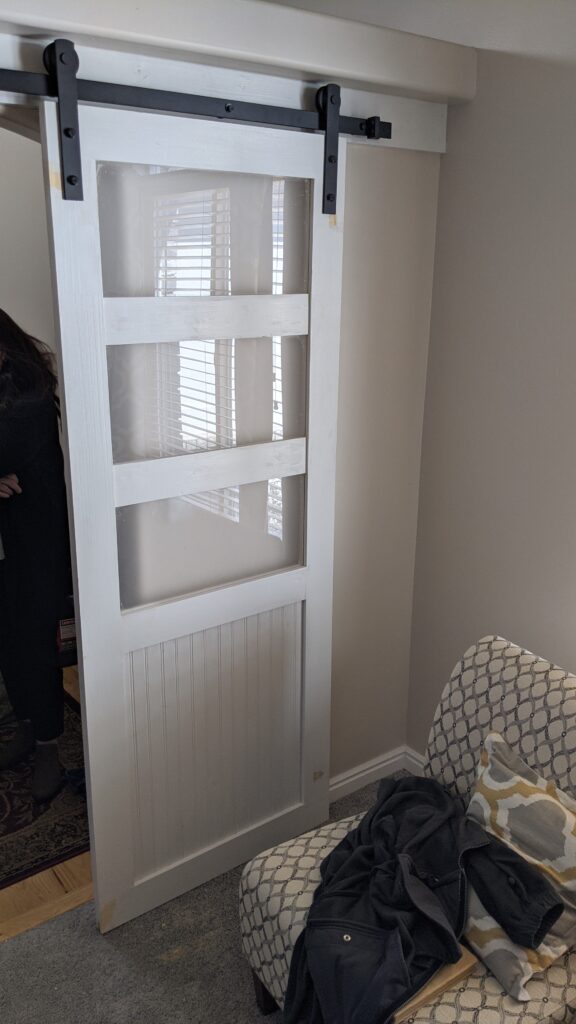
I removed the paper from the plexiglass and couldn’t stop opening and closing the doors.
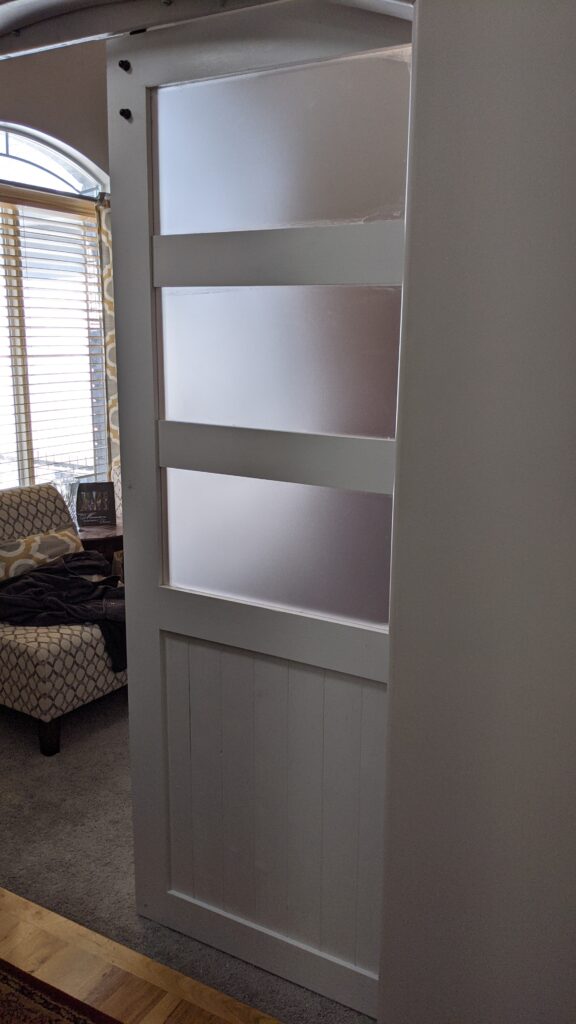
They need a bit of cleaning, but they look great! I absolutely love them. I love that I can shut out my mess.
When we move I want to take them. I worked so hard on them I want to keep them. The new house will have barn doors to the entry way to my workout room, so I will install them there. Paul is going to be thrilled to help me install these doors a second time!
